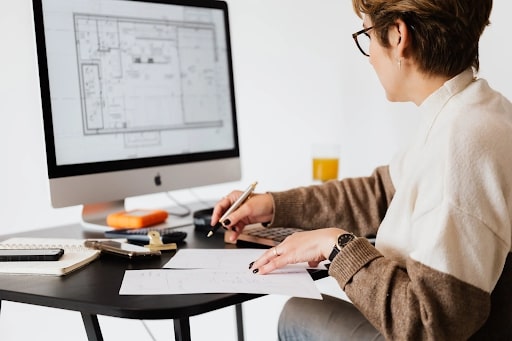A house extension project is a declaration of a homeowner’s attachment to their existing space, coupled with a vision to elevate its aesthetics and utility. It’s about growing your home to encapsulate evolving lifestyles and needs. And the beauty of it lies in its flexible nature.
Whether adding a new room, expanding the kitchen, or creating a sunroom to bask in natural light, the spectrum of house extension design is broad.
However, the house extension design process requires meticulous planning, creativity, innovation, and technical know-how. It’s where the prowess of architectural designers comes into play.
Conceptualising the Extension
At the core of a successful house extension design is a robust conceptualisation phase. It’s the foundation upon which all subsequent steps are built. This phase melds the homeowner’s vision with the architectural expertise of professionals. A collaborative approach is essential, ensuring the design aligns with your lifestyle and aspirations while adhering to local regulations and budgetary constraints.
Various factors are taken into account during this phase, including the purpose of the extension, how it integrates with existing structures, and its impact on the overall aesthetics of your home. The aim is to craft a design that is a harmonious blend of form and function, enhancing the spatial experience while adding a distinctive character to your home.
Site Investigation and Feasibility
Before delving into the design, a thorough site investigation is imperative to understand the potential and limitations of your property. This step ensures the design is grounded in reality and sets the foundation for a successful extension project. It involves evaluating crucial aspects like site contours, stability, orientation, and local council requirements.
Customisation and Personalisation
Every home tells a story, and a house extension is a chapter that should resonate with your personal narrative. The approach to house extension design should be centred on customisation and personalisation. Whether for a modern minimalist extension or a rustic vintage addition, translating your vision into a tangible design is crucial.
Budgeting Wisely
A crucial step in embarking on a house extension project is budgeting. It’s essential to have a clear financial plan that outlines the costs involved from design to construction. This includes a preliminary cost investigation to ensure the feasibility of your plans within your budget.
Navigating Regulatory Pathways
A crucial aspect of house extension design is understanding and adhering to local building legislation and zoning laws. Ensuring the design is compliant is vital to avoid any legal issues that may delay the project. Extensive experience in dealing with local councils and regulatory bodies is necessary to provide guidance through this often complex process.
Utilising Advanced 3D Modelling
Technology plays a vital role in visualising proposed extensions. The use of advanced 3D modelling software provides a virtual walkthrough of the extension design. It’s a tool that fosters clarity, enabling exploration, adjustments, and perfection of the design before the construction commences.
Integrating Indoor and Outdoor Spaces
A well-thought-out house extension design can seamlessly integrate indoor and outdoor spaces, enhancing the overall ambience and functionality of your home. Incorporating elements like large windows, sliding doors, or even a new patio can create a delightful flow between the interior and exterior of your home.
Material Selection and Sustainability
The choice of materials is pivotal in defining the look, durability, and sustainability of the extension. Opting for eco-friendly materials that are in harmony with the environment is a responsible choice, aligning with the ethos of creating sustainable designs. It’s not just about aesthetics, but making choices that are responsible and future-proof.
Eco-Friendly Extensions
In a time where sustainability is paramount, eco-friendly extensions are gaining popularity. These extensions are designed with a focus on energy efficiency, sustainable materials, and a low carbon footprint, ensuring that your extension is beautiful and environmentally responsible.
Construction and Quality Assurance
The construction phase is where the house extension design transitions from paper to reality. This phase is laden with challenges, requiring adept management and quality assurance to ensure the project stays on track. Comprehensive building support is crucial to mitigate these challenges and ensure a smooth transition from design to a tangible structure.
Eco Workshop: Expertise in House Extension Design
When tackling house extension design, having seasoned professionals by your side can significantly streamline the process. Eco Workshop, with our rich resources and innovative architectural design solutions, stands as a reliable partner in transforming your house extension ideas into remarkable realities.
Enhancing Home Dynamics with Thoughtful Extension Design
Investing in a house extension design is investing in the future comfort, functionality, and value of your home. It’s a venture that pays dividends in enhanced living experience and financial value. At Eco Workshop, we are poised to guide you through this exciting journey with professional expertise and a personal touch, making your house extension a masterpiece of design and utility.
