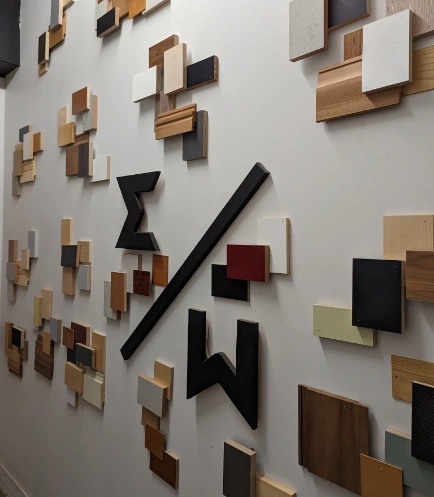
Eco Workshop is an Architectural Design studio in Dunedin specialising in residential alterations and new builds to improve the quality of life for their clients. Our valued clients are the top priority for the team, and we are committed to going above and beyond to exceed all expectations and deliver the best possible results. Eco Workshop has the ability to work through a project from the brief through to building consent and then further to assist with builders during construction.
Read MoreWelcome to our creative architectural design studio. Nestled in the enchanting landscapes of Dunedin, we serve the greater Otago region.
We assist our clients in imagining homes that will enhance their daily life and make them feel connected to their surroundings. As architectural designers, we believe that a good architecture is not merely about structures but the extraordinary experience it delivers. Each living space should embrace the ebb and flow of everyday life – where you can live, work, play, and cherish moments with your loved ones.
We offer a wide range of high-end architectural floor plans, from new house architecture designs to kitchen and bathroom remodel designs using the best 3D modelling software available.
From the very inception of your project, we embrace the challenge of exploring the boundless possibilities that lie ahead. Whether it’s new builds, renovations or extensions, we create architectural designs that stand strong against time’s touch.
Contact us to work with an architectural design and drafting team that prioritises your vision, bringing your dream home to life on time and within budget.
But the first step of every successful project starts with a conversation. Reach out to us today, and together, we’ll create something truly inspiring.
At Eco Workshop, we wholeheartedly embrace architecture with a focus on creating livable designs. We firmly believe that the spaces we inhabit have the power to uplift our lives and well-being. Therefore, we carefully consider the arrangement of spaces, materials used, and the overall form of buildings.
As proud members of ADNZ (Architectural Designers New Zealand), we take our responsibility seriously in producing architecture that leaves a positive impact on the lives it touches. Our designs aim to be timeless, something for people to cherish and admire for generations to come.
With our extensive experience in various design solutions and a deep understanding of different client needs and site conditions, we have a rich resource to draw upon. Moreover, our team’s innate ability to think innovatively allows us to create fresh and cutting-edge solutions as we move forward.
At Eco Workshop Ltd., we design eco homes Dunedin – your perfect place that you’ll love returning to after a long day at work or even after a mountain vacation. We consider every aspect of the build, from the structure and landscape to the surrounding climate and choice of building materials. Even the smallest details like finishing, ventilation, and lighting are taken into account.
Our primary goal is to provide you with a home that beautifully blends with your lifestyle in both functional and aesthetic aspects.
Our expertise extends to various types of projects, encompassing new residential builds, alterations, commercial projects, and urban developments. We strongly believe in collaboration, working closely with clients, consultants, contractors, and councils to ensure excellence in every endeavour. Should you desire it, we are ready to share our trusted experience, innovative ideas, and professional guidance throughout the entire project.
Our architectural designs focus on creating attractive and highly functional spaces. We strive to craft environments that not only catch the eye but also cater to the practical needs of the occupants.
Our close collaboration with clients ensures that their projects align with their intended goals. This involves considerations such as building orientation on the site, concept design, and preliminary cost investigations. Whether it’s new constructions or renovations, our approach is centred on enhancing usability and ensuring that every space serves its purpose efficiently.
Our cover the following areas when it comes to architectural designs:
Planning to create your dream home through new construction or renovation? Looking for an open flow between kitchen and living areas to make the house feel light, open and spacious? Eco Workshop offers comprehensive custom services tailored to your unique requirements including:
We use advanced 3D modelling software to create designs that provide a full visualisation of your project in relation to site contours, orientation, neighbouring buildings, and illustrating sun paths. Our detailed 3D renders serve as the final concept that shows a complete representation of your new or renovated home from every perspective so you can envision precisely how your future home will look and feel from all angles.
As experienced architectural designers in Dunedin, we possess a wealth of knowledge and expertise in delivering high-quality architectural drafting services in NZ. With a deep understanding of architectural design principles, construction techniques, building codes, and local regulations, we excel in creating detailed technical drawings that bring your vision to life.
Our draughts serve as a visual representation of our design ideas and include various elements like floor plans, elevations, sections, and construction details. All our designs are customised according to the client’s needs and lifestyle. We collaborate closely with them to understand their requirements thoroughly.
Whether you already have a site or are in the process of selecting one, we offer our expertise to guide you through the various factors of site selection and feasibility.
Our assistance includes carefully evaluating crucial aspects, such as the availability of essential services like power, phone, and water.
We also assess site contours, stability, and orientation to ensure the best possible foundation for your project.
Additionally, we take into account the specific requirements of the Territorial Authority to ensure compliance with all necessary regulations.
We provide comprehensive support and insights to help you make informed decisions about your project’s location and viability.
New Zealand’s climate conditions are unpredictable which make it challenging to anticipate when natural disasters may strike. In times of calamities, we offer disaster repair services. From 2012 to 2019, Eco Workshop focused on rebuilding residential houses in Christchurch following the devastating earthquake in 2011.
Collaborating with Southern Response and Arrow International, we delivered council-approved construction drawings for over 1000 homes. This experience has given us extensive knowledge in disaster repair methodologies and detailed design, ensuring we are well-prepared to assist in times of crisis.
We believe that two heads are better than one, and therefore, we enjoy working collaboratively with clients to turn their ideas into reality. Our design process revolves around understanding their aspirations and meeting their needs in terms of lifestyle, site structure, the surrounding environment, and family requirements.
Each of our builds is a one-off boutique project. Over the years, we have developed strong relationships with local engineers, builders, councils, planners, and other industry players in Dunedin city, making the entire project completion a stress-free endeavour.
We provide a scope of work along with a fee proposal that aligns with the expected scope. From there, we create concept designs, engage relevant consultants, and develop full working drawings for building consent.
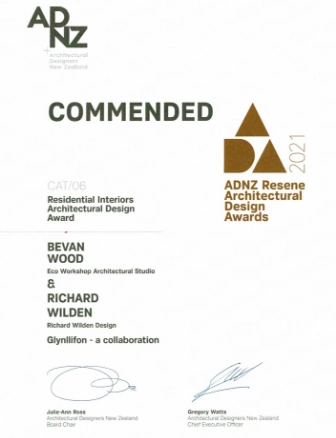
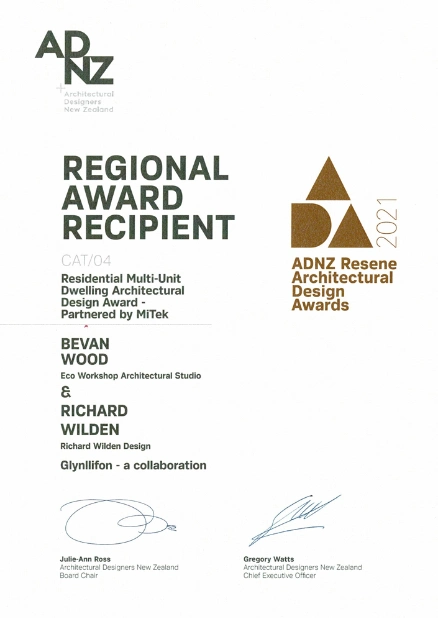
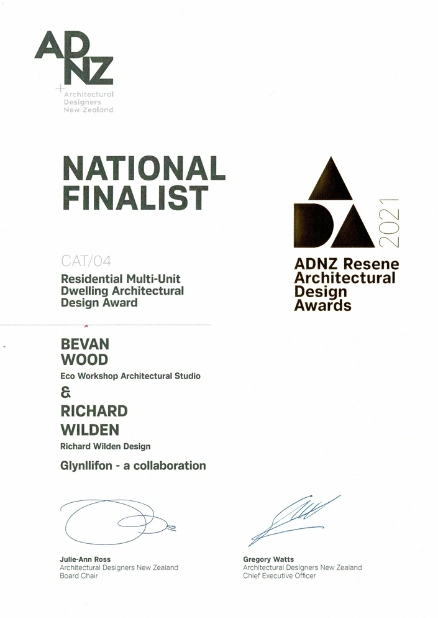
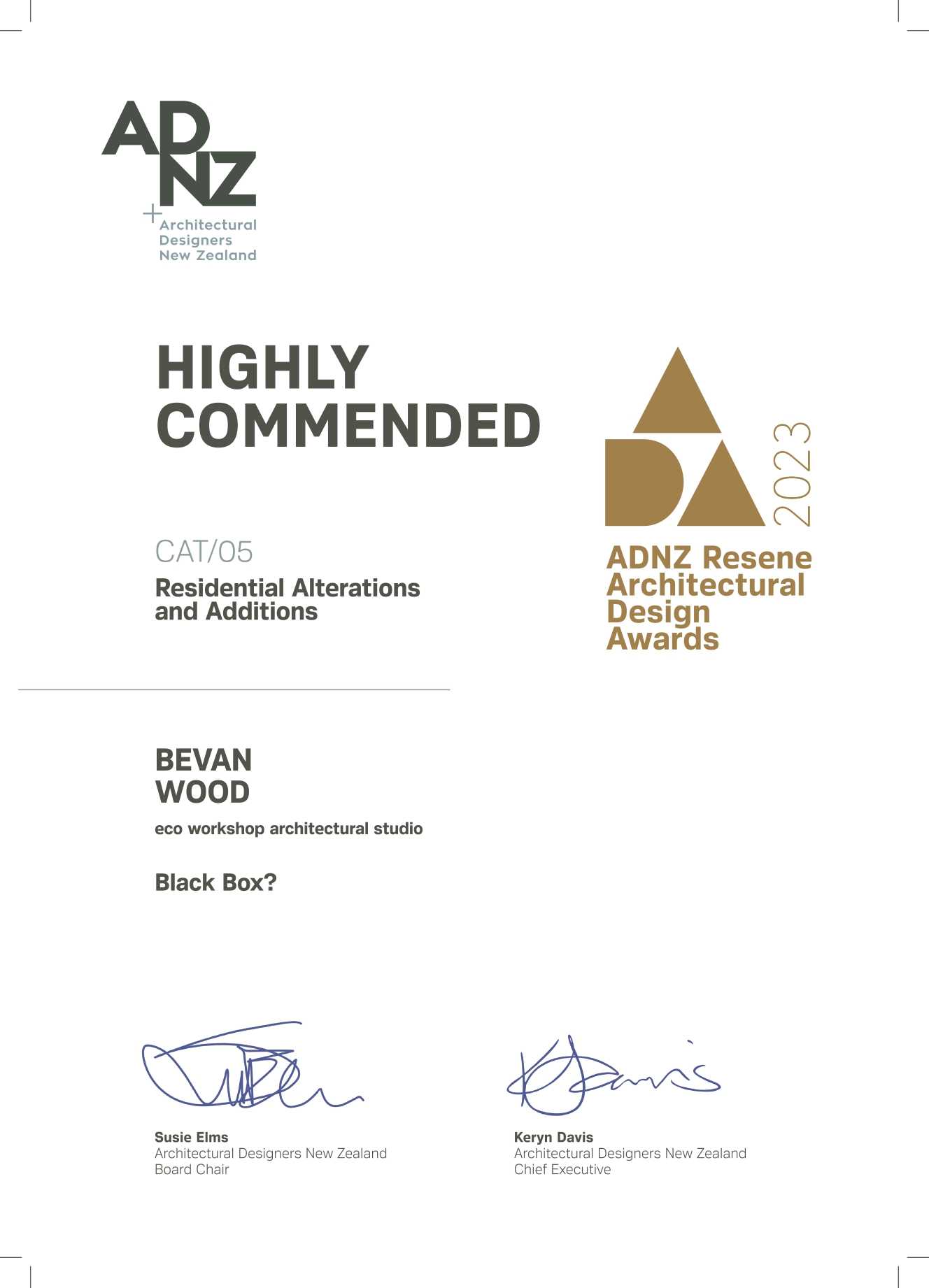
Eco-Workshop have an excellent team. I have used them for multiple projects, and they have done a great job in offering excellent ideas, getting our consents through the approval process, all while showing incredible patience with my notes and changes. Highly recommend
Bevan was introduced to us through our builder and we couldn't have been more happy with the reccommendation. This being our first construction project we weren't sure what to expect. Bevan took the time to explain the process to us, making sure we were getting the outcomes we were looking for. Bevan's communication was timely and exceeded all our expectations. When faced with a potential issue that could have effected our consent and overall look, Beven went above and beyond to come up with a solution. We Strongly reccommend Bevan and the team at Eco Workshop. We will be using them for any future work. An absolute pleasure to deal with. Many, many thanks.
We really enjoyed working with Sarah and Bevan at Ecoworkshop. They took our initial idea and turned it into a great design. They were really responsive to our questions and suggestions and it was reassuring knowing exactly what the designs would cost, the process and what to expect from the very beginning.
Sarah has done an exceptional job in design, sourcing trades people and managing the renovation project, I can not speak more highly of her and would recommend her to anyone looking to renovate or build
Bevan and Sarah where absolutely amazing to deal with . Would highly recommend using eco workshop
I am so impressed with Sarah and the team at Ecoworkshop! They are incredibly professional and get the job done in a timely manner. I would have no hesitation in recommending Ecoworkshop for any job big or small.
The team at Eco Workshop were a pleasure to work with. They were very efficient and made the process seamless. We highly recommend Sarah and the team for all your Architectural needs.
Extremely Obliged with Eco workshop. They are punctual, reliable and happy to assist with all the queries. Their greatest benefits is they do their work on time and with all their hearts🩷 My beauty studio looks amazing. Happiest Client ever :)
Sarah and the team at Eco Workshop have been outstanding from start to finish. Sarah was recommended to me by someone who had used her before, and I wouldn't look to any other business for architectural work in the future. She goes well over and above for her clients, maintains contact to ensure the building process is going well, modifies plans and seeks advice as needed - and is an awesome person to deal with. If she could have Project Managed my build, I know that in her hands things would have been managed extremely well and I would have felt completely at ease knowing she knows her stuff, is confident, backs her clients and does a phenomenal job. I will definitely be back in the future. Their ideas, creative flare, ability to listen and act on their clients' needs, makes communication so much easier and very effective. Couldn't recommend Sarah and the Eco Workshop team enough.
Thanks for the great job
We approached Eco Workshop for our deck project. Sarah and her team did a fabulous job, comming to our house, listening to our ideas, and putting them all together. Great communication, easy process and delt with the DCC for all the sign offs! Even sent to builders to gather quotes for us! Would recommend and use again in the future. Took all the stress and worry out of a big task!
Professional and easy to work with, would not hesitate in recommending Eco Workshop.
We had some ideas about what we wanted. Like photos and picture's we'd gathered of other properties to highlight key features we wanted. Like the look and feel of the lounge and kitchen. What we couldn't do was bring it all together. This is where Sarah and the Ecoworkshop team brought the magic. They stitched it all together and gave us the design that brought our dream home together. Orientation on the section was key too. This was no issue with some clever software. We were able to see the house in all seasons and at different times of the day and see how the sun would flow through all the feature windows of the house. Thank you Sarah and the team at Ecoworkshop, we couldn't have done it without you!
I cannot speak highly enough of Bevan and the team at Ecoworkshop. From the minute we met Bevan it was clear that they were really invested in the project and wanted to understand what was important to us and ensure their design fit both our budget and our vision for the house. I felt very cared for with Ecoworkshop - when choices we made increased the cost, Bevan was the first to make sure we understood the decision. Bevan always gave us options and we never felt pressured, only ever well-informed. The final design is truly incredible and we know it will be our forever home. Thank you so much to the team!