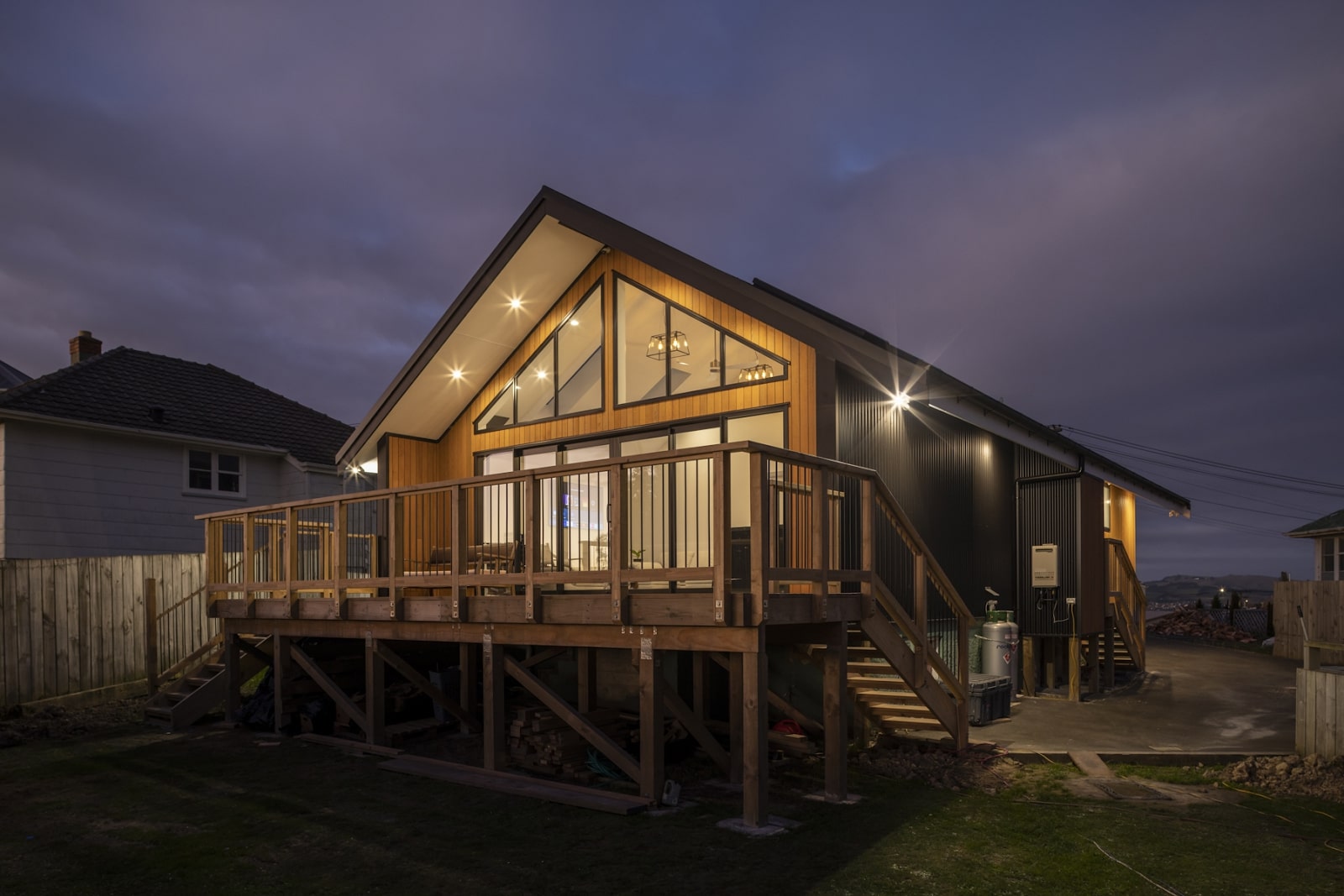Welcome to the world of architectural design, where every structure tells a story and spaces are crafted to uplift lives. At Eco Workshop, we embark on a journey of creating not just buildings but timeless and functional spaces that resonate with the unique visions of our clients.
The Essence Of Good Design
There are so many ways in which you can improve a site or building for so many different kinds of people, and we make it our job to find the perfect design for your needs. To do this, we go through a thorough and rigorous process where we do everything we can to truly understand what you want. Then, we use our training and experience to create gorgeous solutions that you’ll surely love.
Of course, a plan is one of the most important things to have in any architectural design project. We take care to plan every step before any physical work is actually done.
Our architectural process is comprised of these four steps:
Stage 1: Preliminary
At the core of any good architectural design is the philosophy of space. We believe that the quality of our surroundings has the power to elevate our lives. So, by improving our surroundings, we can enhance our lives like never before.
Our approach is contemporary, emphasising spatial arrangement, materiality and form. Each project is an opportunity to bring this philosophy to life.
Our preliminary stage is a critical milestone in our architectural process. We recognise the significance of defining all site parameters to ensure a well-informed and thoughtful design. This will allow us to avoid time-consuming mistakes that will need to be fixed in the future.
Our expert designers conduct thorough site investigations, gathering essential data and insights about the site’s unique characteristics and constraints.
Armed with the information gathered, we can then formalise our findings with a comprehensive report. By the end of this stage, we have a clear picture of the site’s details, paving the way for the next stages with clarity and innovation.
Stage 2: Concept Design
As we transition into the concept design stage, the creative journey starts and our plans begin to form. Using the information and ideas we gather from our discussions with you, our team will begin to create our initial concept. We make sure to not only think about what you need but also what you want.
This dynamic and ever-changing phase allows us to play with different ideas and concepts to finally land on what will suit your needs the most. Our finalised initial concept will serve as the foundation for our architectural design vision.
This is why collaboration is so vital during this stage. Even though we’re the professional designers and you may not have the training and knowledge that we have, we want everyone to have a say in what happens during the project. We schedule plenty of meetings to allow everyone, whether they’re an expert designer or a client, to speak about their ideas and visions.
During this phase, your feedback is instrumental, and we encourage you to talk about anything you wish to speak about concerning the project. You could ask about previous projects, design processes and more.
Stage 3: Developed Design
While the initial concept serves as a foundation, the developed design will take it to a new level. We will thoroughly think about your design to add depth and details that will bring it to life. Building upon any constructive thoughts that were brought up during the second stage, we will shape your concept to suit your dream perfectly.
Once everything is perfectly refined, the concept can be approved. This is when we confirm that our design aligns with your goals. We know that this is a big moment, and we want to do everything we can to reach it.
After all, your satisfaction is one of our top priorities. We’ll go over every detail with you until the developed design is exactly what you want.
Stage 4: Detailed Design And Documentation.
This is the final stage in the design process and comes right before the building consent is submitted. Here, we will gather all of the details and information we need for the building consent application to ensure everything is in order.
Additionally, we will ensure that construction can begin when it needs to. Now that we have the perfect architectural design concept, all we need to do is make sure everything and everyone is ready to truly bring it into reality.
Eco Workshop: Creating Timeless, Beautiful Spaces That Enhance Lives
Architectural design is an art, and our Eco Workshop team is thrilled to create masterpieces for our treasured clients. We’ve worked on plenty of projects in the past, and we look forward to working on countless more in the future.
We know you want your project to be perfect, and we encourage you to call us on (03) 455 1505 to get in touch with our team.
Enhance your quality of life with Eco Workshop.
